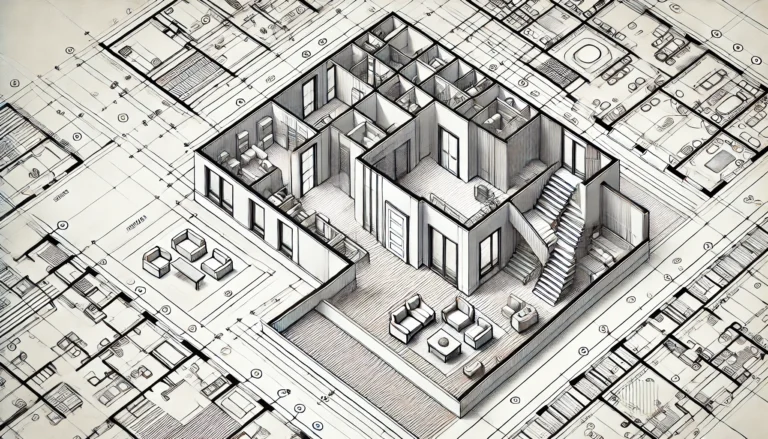Font
1. Background
Architectural firm often has a certain style on their drawing, one of the main item on the standard is the chosen of the font family. However, some firm that has a very unique font family need to start consider the interoperability of their drawing for another stakeholder. Because, not all the stakeholder have those particular font family or it’s license. The easier way to have a font family with this concern is to chose the font among the default font that comes with Windows/MacOS installation.
2. Setup
A font like Arial are fit for the compatibility concern, however if the firm have an unique custom font that need to be implemented, there are 2 cases that might be come up:
- if the font are not SHX, we can ask the client for the font or download it from internet if it’s available. make sure there are no issue with the font licensing.
- if the font are SHX (native line based AutoCAD font), we need to convert them to True Type Font (TTF) or any font extension that compatible for Revit.
For custom non SHX font, we need to install it as it is, and for custom SHX font, we need to recreate it using illustrator and fontforge.
- Generate a table of character in AutoCAD using custom SHX font in ISO8859-1
- in AutoCAD , convert the text to line/curve (print to DWF -> DWF2DWG) and to edit it in Illustrator
- import the DWG to illustrator and adjust the graphics to fit the look of the font.
- export each character to SVG format
- Import each SVG file to fontforge and generate the font to TTF
3. Naming Convention
[None]
4. Implementation
Based on the CAD Template that client provide, the font family decided to be Arial
6. See Also
–







