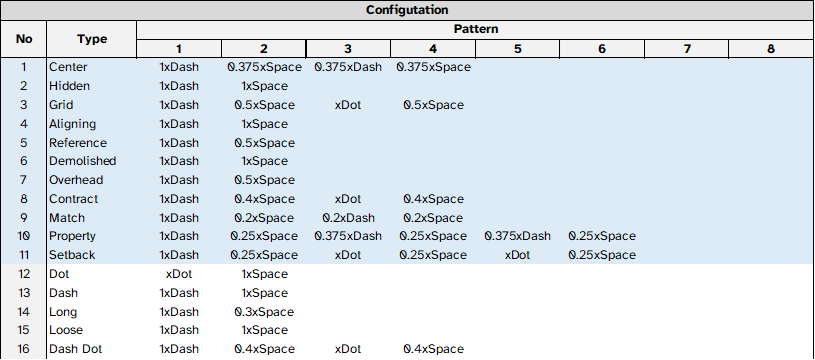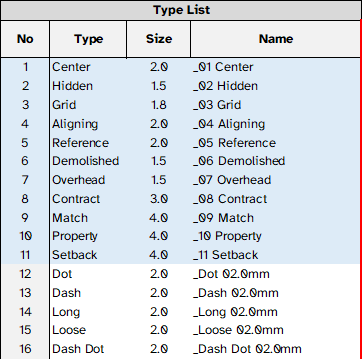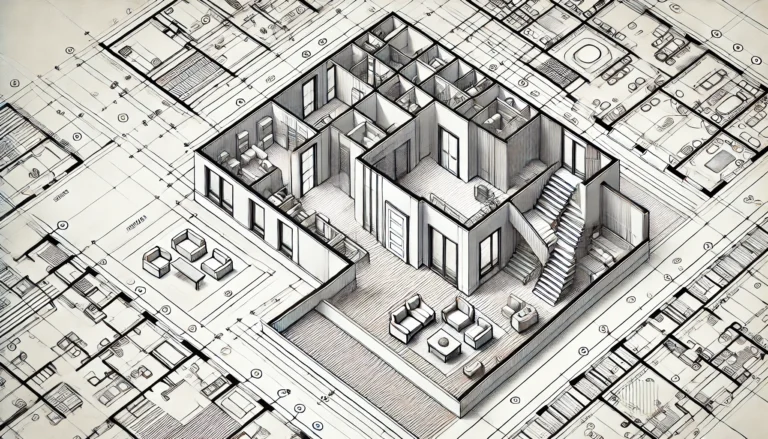Line Pattern
1. Background
Another basic thing that need to be setup beside the line weight is line pattern. Line pattern are a properties of line style type to specified and differentiate some line function to make complex, compact and yet a clear drawing. A basic example is how we differentiate a hidden, overhead, and void line style.
2. Setup
A Company might already have the line pattern standard of it’s own from CAD or other software before. To setup the line pattern that match the standard or to organize it more clearer, we need to create a system/rule to easily understood and implement it to your template/project. Based on ISO.
Below some recommendation line pattern system that can be used.
3. Naming Convention
Naming convention for line pattern are important for the user when they want to use it and for manager to organize it. There are two type of naming convention we’ll use, dedicated line pattern for specific use like property line style or grid line style, and Typical line pattern for representing the pattern type and size.
Dedicated Line Pattern | _ | Exp. _03 Grid
Typical Line Pattern | _ mm | Exp. _Dash 2.5mm
Make sure to only use these line pattern and remove all unnecessary line pattern that coming from Revit default or imported element.
4. Implementation
To access line weight setup window in Revit, we need to go to Manage tab > Setting panel > Additional Setting drop down > Line Pattern button. To ensure the standard we used in Revit are dependable, make sure to have a formula to defined the line pattern length properties such as dashed, dot, and space length proportion.
6. See Also
ISO 128-2:2020 – Technical product documentation (TPD)








