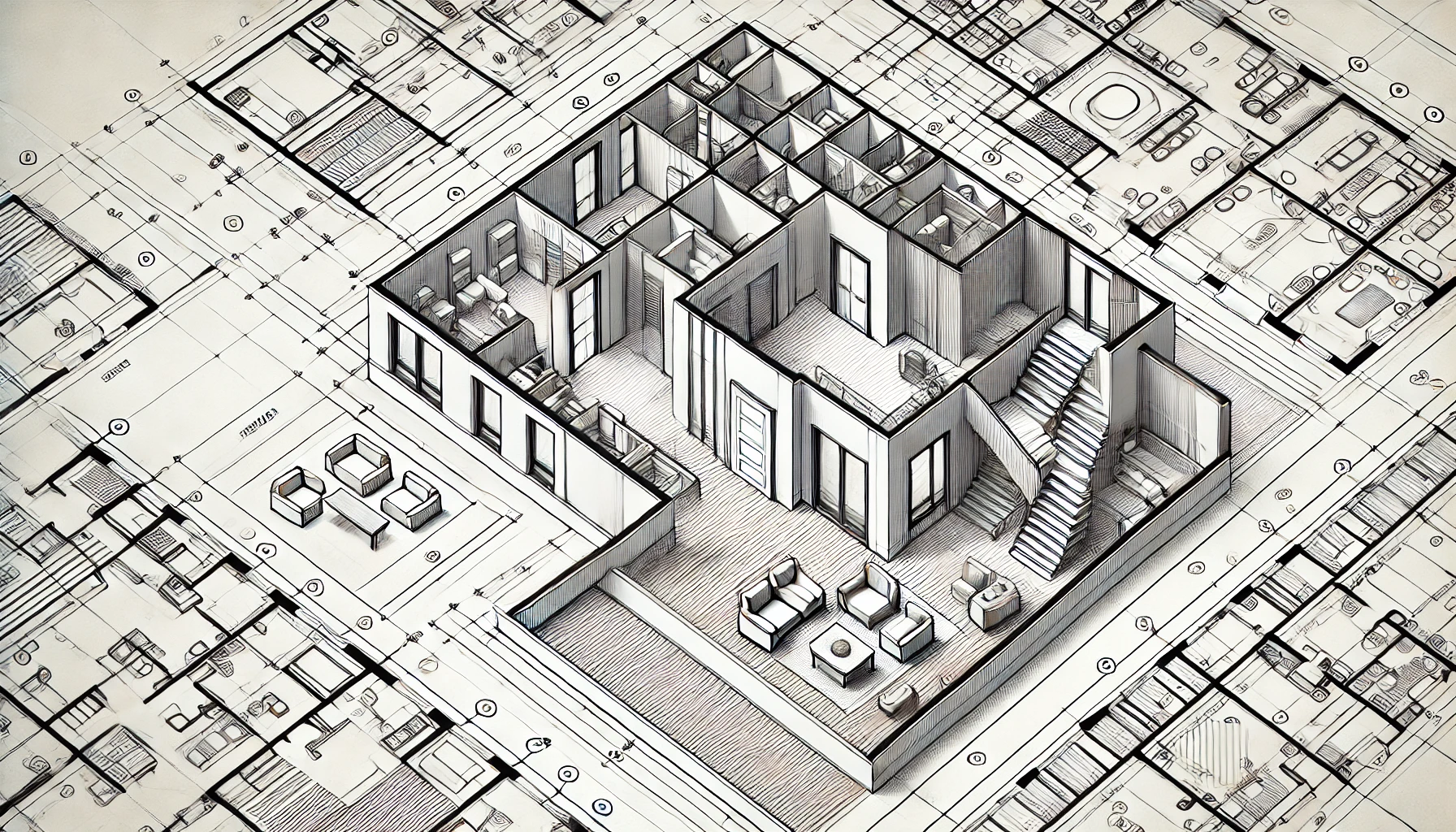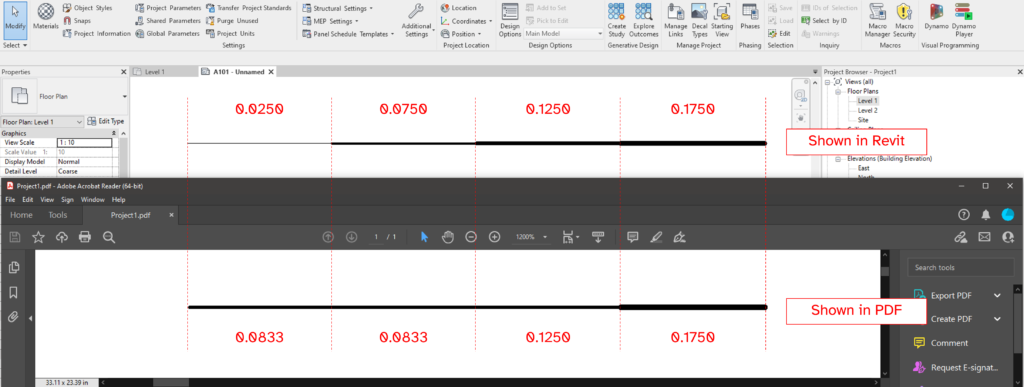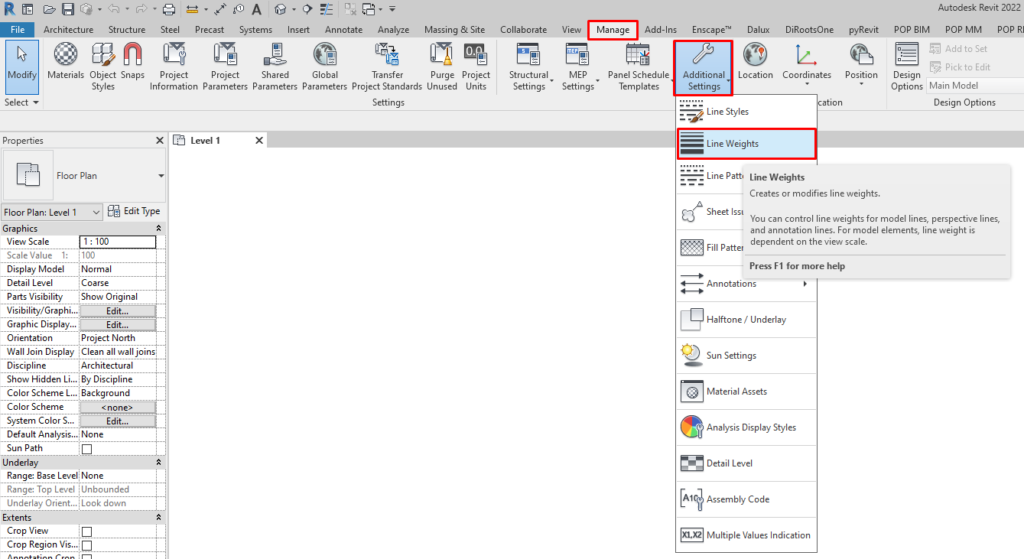Line Weight
1. Background
Line weight are one of the most important and basic setup for drawing standard and yet most of the user or company using Revit didn’t even realize the urgency of it until the last moment when they need to plot/print test the drawing itself on a paper. In CAD we can adjust this setting using plot style (*.ctb) at the end of the drawing process. However in Revit, this setting are need to be predetermined since the beginning of the Revit process because it needs to be set to all Revit file including Family to have consistent graphics style throughout BIM process.
Another issue with line weight in Revit, the line weight setting both in metric and imperial default template is not completely perfect. As you can see from diagram below, the graph between pen/line number and it’s width doesn’t have a pattern or harmony, it’s a bit scatter. Also the thinnest line weight on pen 1 have different value between Matric and Imperial template.
There are also a limitation regarding the line weight we can settup. the limitation are comes from the resolution of the printer, Revit viewport, and Revit export to PDF.
- Minimum line thickness possible the printer is depends on the resolution/dpi.
- Minimum line thickness possible in Revit viewport is 0.025mm
- Minimum line thickness possible in Revit export to PDF is 0.083mm
2. Setup
Since we can’t use default Revit setup for line weight, we need to adjust the line weight to a proper thickness number. The thickness can follow any standard that client decided. It can be from AIA, PTSP or Public Works Department standards. There are a few things that need to consider while adjusting the line weight setting on Revit :
- Do not use Revit default line weight setting, especially from Metric default template. Those setting are not adjusted to ISO line weight recommendation from CAD.
- According to ISO, the line weights are dependent on 1mm multiplied/divided by square root of 2. This means the graph of line weight (in mm) need to be exponential against line weight number.
- Fill Pattern are always has line weight on pen 1. Except ceiling pattern that always has line weight on pen 2. Other element line weight (projection and cut) can be start from line weight number 3.
- Annotation and perspective has different setting for line weight with no scalable version. From default line weight setting, we can observe that the line weight setting for annotation and perspective comes from 1=100 model line scale as a base.
- The minimum line weight possible in Revit is 0.025mm (0.001″) but when exporting to PDF, the minimum line weight possible is 0.083 mm (0.0033”).
With the requirements above, here are the recommended setup for metric template.
3. Naming Convention
[None]
4. Implementation
To access line weight setup window in Revit, we need to go to Manage tab > Setting panel > Additional Setting drop down > Line Weight button.
There are 2 implementation workflow for adjusting the line weight :
- If the client don’t have a preferred setting, we can use our recommended setup and use transfer project standard to implement it to the client’s template.
- If the client has a preferred standard for line weight, we need to adjust the line weight to match their CTB setup. After that we can use the file that already been setup as a ground truth of the line weight and transfer it to the client’s template.
6. See Also
ISO 128-2:2020 – Technical product documentation (TPD)











